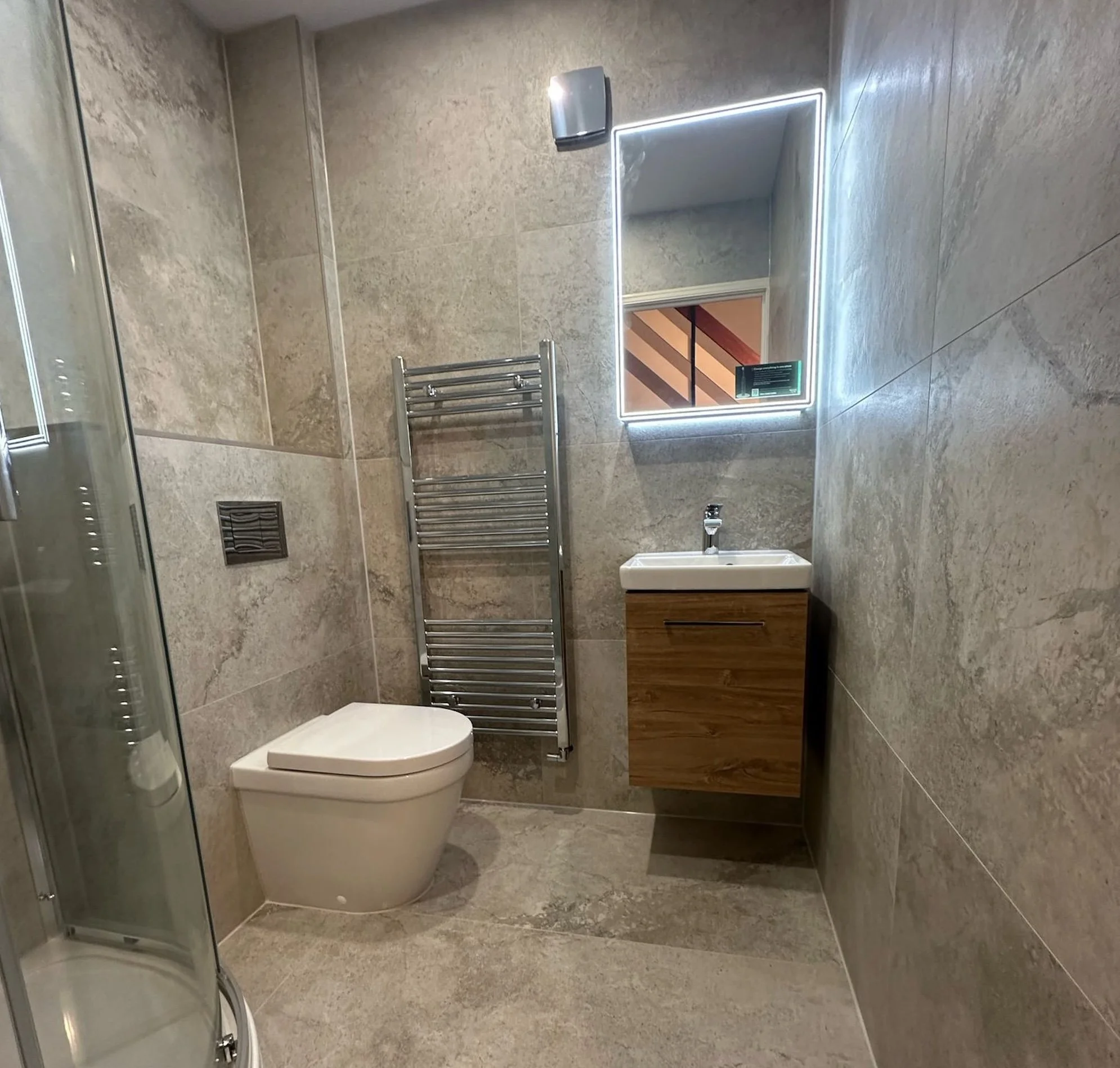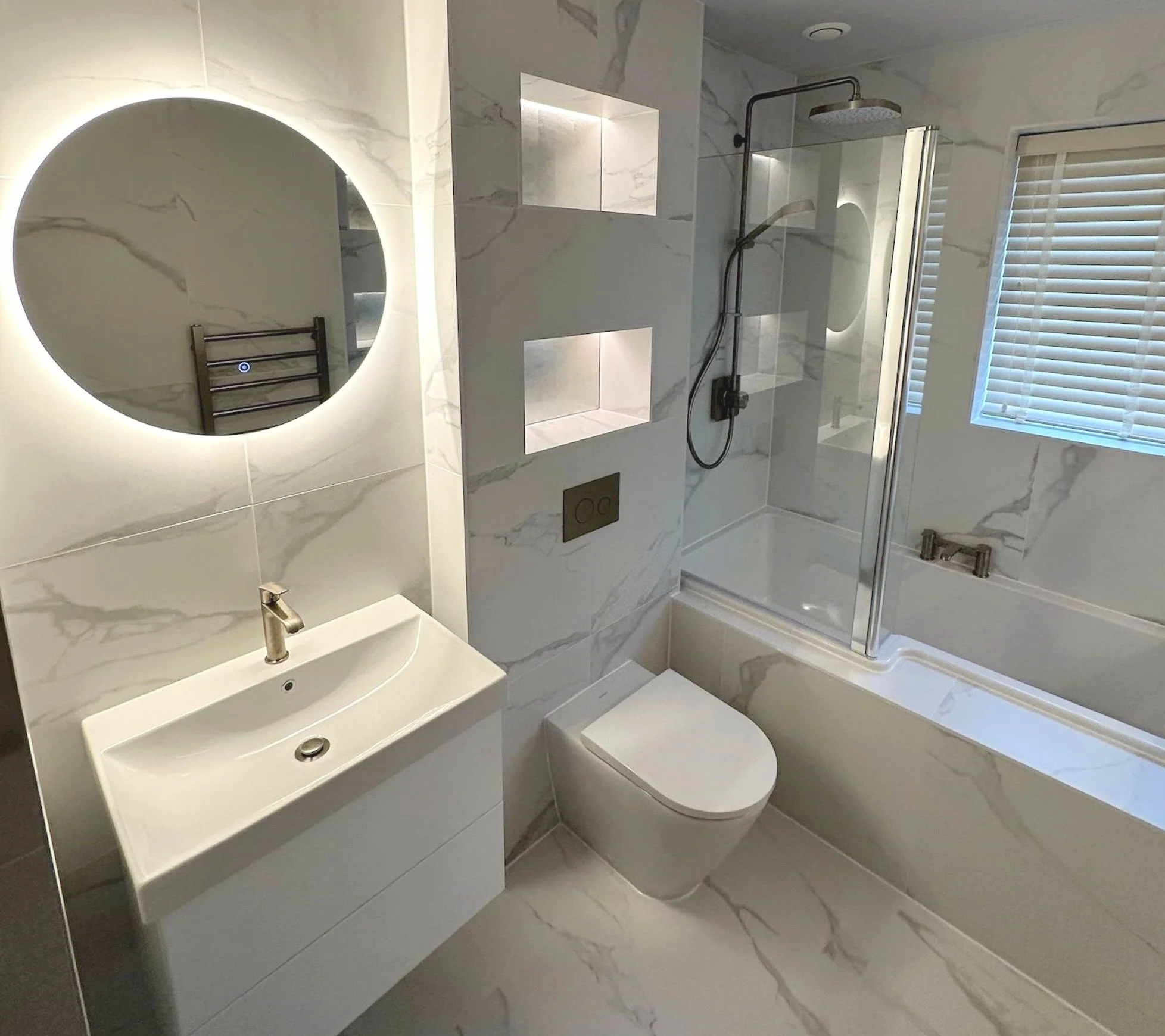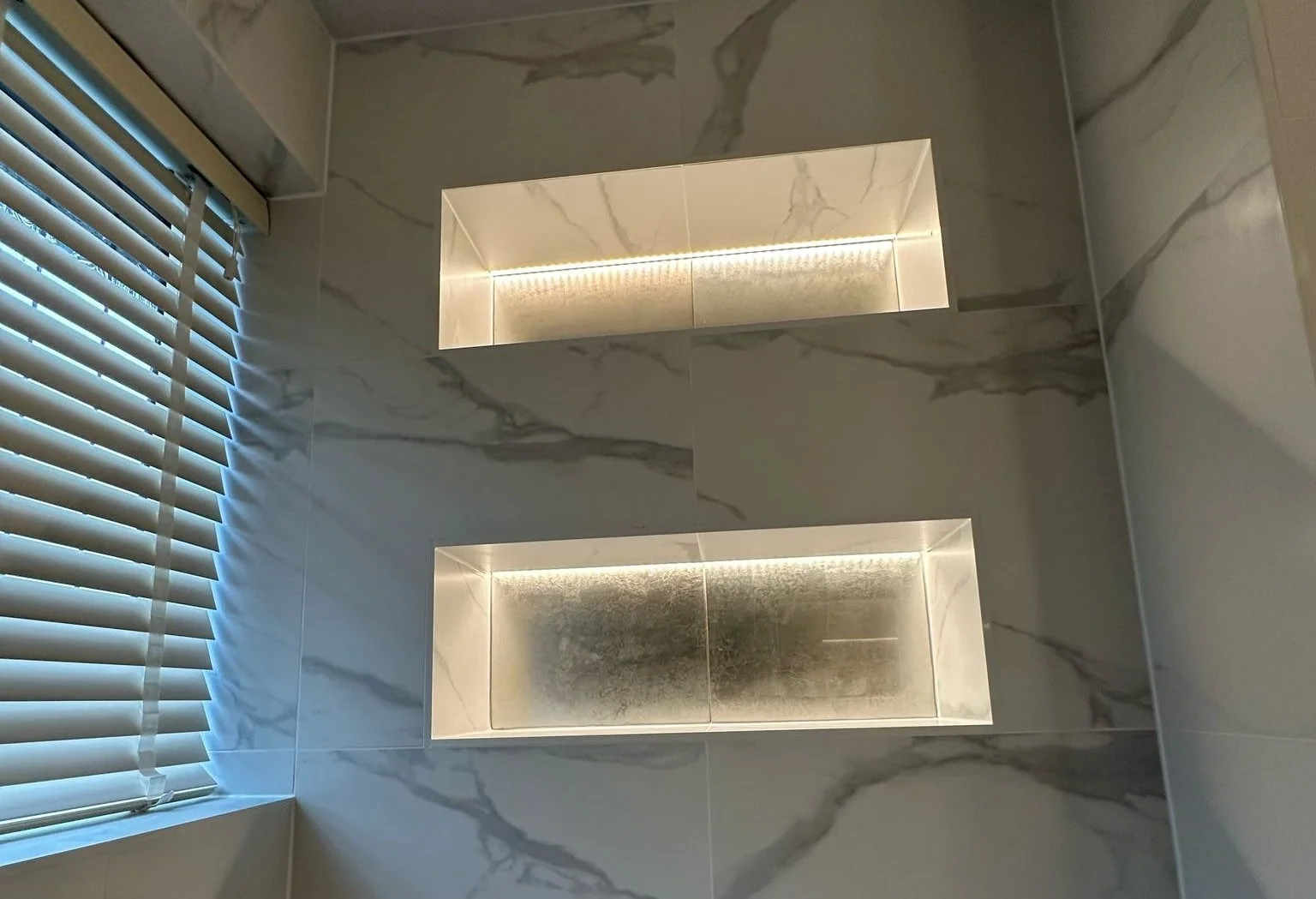How to Maximise Space in Small Bathrooms with Design Solutions
Designing a bathroom in a small space doesn’t mean compromising on quality or style. In fact, it opens up the opportunity to be even more creative.
As homes become more compact and renovations more space-conscious, the demand for small bathroom design that delivers on both function and aesthetics is growing fast.
At Plumb Factory, we specialise in helping you turn tight spaces into stylish, luxurious retreats. Whether you’re working with a narrow en-suite or a full renovation in a modest home, we guide you through selecting fittings and finishes that maximise every inch, without sacrificing comfort or elegance.
Our team combines design expertise with access to premium products, so your small designer bathroom feels anything but restricted.
Planning Your Small Bathroom Layout
Space-Saving Small Bathroom Layouts
The key to a successful small bathroom layout is efficiency. We help you make the most of every centimetre by recommending smart layout solutions, like placing a corner shower to free up wall space, installing a wall-hung toilet to expose more floor, or choosing a sliding door to eliminate the need for swing clearance.
These seemingly small decisions make a huge difference in how your bathroom feels and functions.
We also consider the existing plumbing and door positioning carefully. By working with, rather than against, the natural flow of your space, we ensure your layout doesn’t just look good on paper, it works practically, day to day.
Zoning and Flow
In smaller bathrooms, zoning is essential. We separate the wet and dry zones, such as showers vs. vanity areas, to keep the space feeling clean, dry, and easy to navigate. Visually, this also adds structure and prevents the room from feeling chaotic or cluttered.
Maintaining a sense of flow means making intentional choices about sightlines and access. For example, keeping the area around the door clear or opting for a transparent shower screen creates a more open feel. It's these design details that turn a cramped space into one that feels calm and well-composed.
Choosing the Right Fixtures and Furniture
Compact Bathroom Fixtures That Maximise Floor Space
In any compact bathroom design, the right fixtures can completely change how the space works. We often recommend wall-hung basins and toilets to free up floor area and create a more open feel.
Slim vanity units give you valuable storage without adding bulk, while combination fixtures, such as a sink with integrated storage,offer clever ways to keep essentials close without crowding the room.
By choosing fittings that are scaled to your space, we help you make the bathroom feel larger, lighter, and more functional.
Multi-Functional Furniture and Smart Storage
We believe storage should feel like a natural part of the design, not an afterthought. That’s why we suggest built-in options like recessed shelves in the shower or vanity units with hidden drawers.
Mirrored wall cabinets are a great way to combine storage with reflective surfaces that enhance light and depth.
By keeping products, towels, and clutter neatly out of sight, your bathroom instantly feels calmer, tidier, and more spacious — all without compromising on design.
How to Design a Small Bathroom That Feels Bigger
Using Light and Colour to Open Up the Space
When it comes to small bathroom design, light is one of your most powerful tools. We often suggest soft, neutral palettes, like whites, creams, or light greys, to make the room feel airy and open.
Gloss finishes on tiles or cabinetry reflect natural and artificial light, helping brighten every corner.
Warm LED lighting, especially around mirrors or within niches, adds comfort and sophistication without taking up space. Combined, these choices create a bathroom that feels far bigger than it really is.
Mirrors and Glass to Create Depth
Mirrors can completely transform a small bathroom. A large mirror above the sink or even a full mirrored wall doubles the sense of space and light. Mirrored cabinets serve a dual purpose, giving you hidden storage and an enhanced sense of depth.
We also recommend using clear glass shower screens instead of solid partitions, which keep the space visually open and uninterrupted.
Vertical Design to Maximise Walls
One of the best ways to free up floor space is to go vertical. Tall storage units, wall-mounted towel rails, and shelves above eye level all help you make use of space that would otherwise go unused.
Vertical radiators are another great option as they take up minimal width and become a sleek design feature in their own right.
By thinking upward, not outward, we help you make even the smallest bathrooms feel complete and considered.
Styling Tips for Small Designer Bathrooms
Creating Cohesion with Minimalism
When space is limited, a minimalist approach can make all the difference. We often guide customers towards a unified design by choosing materials and finishes that complement one another, whether it’s matching brassware, coordinating tiles, or using a consistent colour palette throughout.
Minimalism doesn’t mean bare, it means considered. By reducing visual clutter and focusing on clean lines and high-quality details, your small bathroom can feel both elegant and expansive.
Accent Features in Compact Bathrooms
Even the smallest bathrooms can make a big impression with the right focal point. Whether it’s a bold patterned floor tile, a bespoke vanity unit, or subtle feature lighting in a recessed niche, these touches add personality without overcrowding the space.
At Plumb Factory, we help you choose finishes that elevate the space, giving it that luxurious designer feel, even when space is tight.
Small Bathroom Design FAQs
-
Layouts that maximise floor space, such as a corner shower with a wall-hung toilet, tend to work best. It’s important to plan around the room’s shape, plumbing, and access points.
-
Use light colours, large mirrors, clear glass screens, and clever lighting to create a sense of openness. Wall-hung furniture also helps keep the floor clear and visible.
-
Soft neutral colours like white, beige, pale grey, and pastel tones help reflect light and visually open up the room. Gloss or satin finishes can enhance this effect.
-
Wall-mounted basins and toilets, slimline vanities, and combination units provide essential functionality without compromising space.
-
Yes, depending on the layout. A short or corner bath can be a great compromise, or consider a shower-bath combination to save space.
-
Recessed shelving, mirrored wall cabinets, tall units, and built-in vanity drawers offer smart storage without cluttering the room.
Transform Your Small Bathroom with Plumb Factory
At Plumb Factory, we understand that small bathrooms can be just as luxurious and beautifully designed as larger ones, they just require a more tailored approach. That’s where we come in.
From compact fittings and wall-mounted solutions to premium tiles and designer brassware, we supply everything you need to make your space work harder and look better.
We stock premium brands and offer expert, personalised bathroom design advice through, helping you achieve your perfect small bathroom with ease. Whether you’re working on a renovation or starting from scratch, we’re here to help every step of the way.
Visit our showroom or get in touch today and let’s create something exceptional in even the smallest of spaces.



